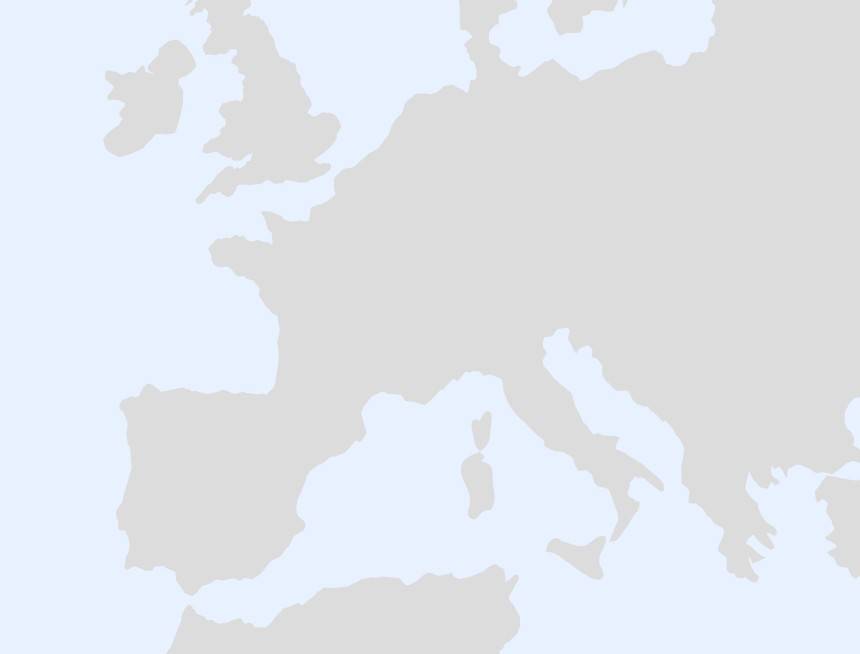CGL Properties in Czech Republic
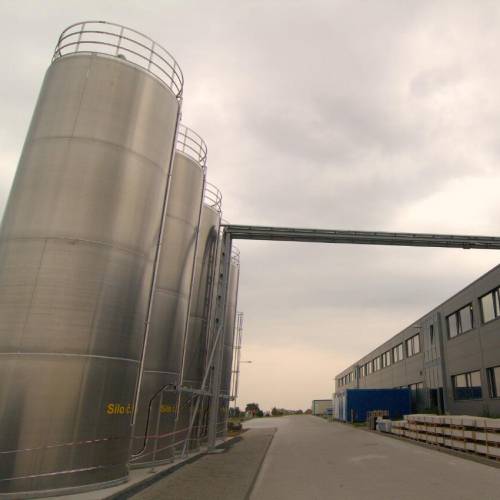
CGL Most Park
The Most Park comprises 18,846 sqm of warehouse space and 2,487 sqm of office space. It is located in a purpose-built industrial area– Strategic Industrial Zone Joseph, situated approx. 7 km south of the city of Most with a population of approx. 68,000 inhabitants. The closest exit to the R7 highway (Prague – Germany) is located 4 km from it. The exit to the D8 highway (Prague – Dresden) is 35 km from it.
10 t/㎡
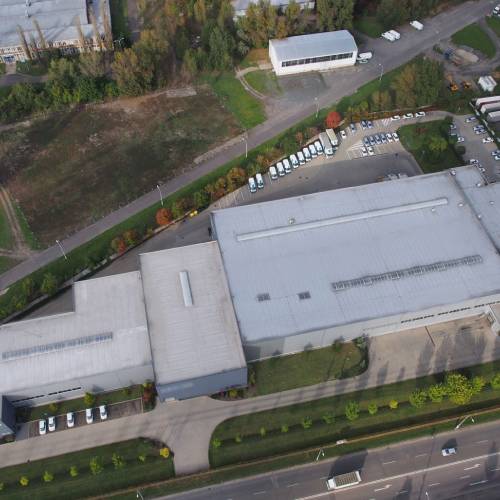
CGL Blue Park
The Blue Park comprises 8,697 sqm of warehouse space and 1,503 sqm of office space. It is situated at an excellent urban logistics location with less than a 10 minutes drive from Prague city centre, benefiting from an excellent infrastructure and transport links.
5 t/㎡
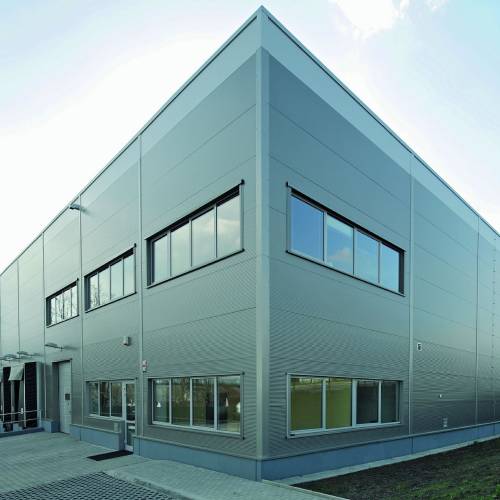
CGL Předlice Park
Předlice
13 Parking Spaces
2 Unit(s)
6 Docks and 2 Drive-in Ramps
The Předlice Park consists of two warehouses comprising 1,427 sqm of warehouse space and 656 sqm of offices. It is an excellent location in close proximity of the D8 motorway, linking Prague and Dresden to Ústí nad Labem. The asset is a 15-minutes drive from the German border, 30 minutes drive from Dresden and 45 minutes drive time from Prague.
5 t/㎡
10m
2,083 sqm / 6,143 sqm
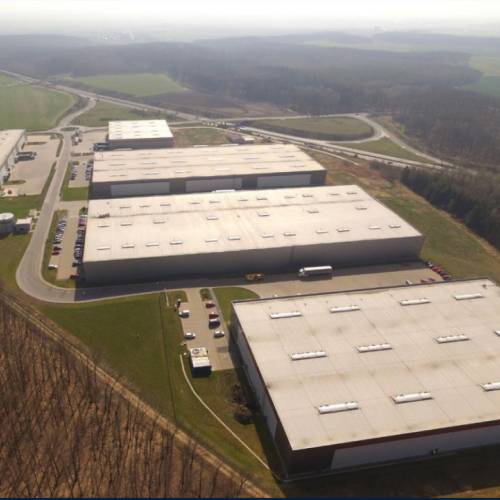
CGL Dobřenice Park
Hradec Králové
196 Parking Spaces
6 Unit(s)
52 Docks and 10 Drive-in Ramps
The Dobřenice Park consists of five units suitable for logistics and light manufacturing. Across all five units there are 47,513 sqm and 2,316 sqm of warehouse and office space, respectively. The park benefits from direct access to the D11 motoway and is situated approximately a 10 minutes drive time from Hradec Králové, 40 minutes from Prague and less than 15 minutes from Pardubice.
5 t/㎡
10m
49,829 sqm / c. 95,500 sqm
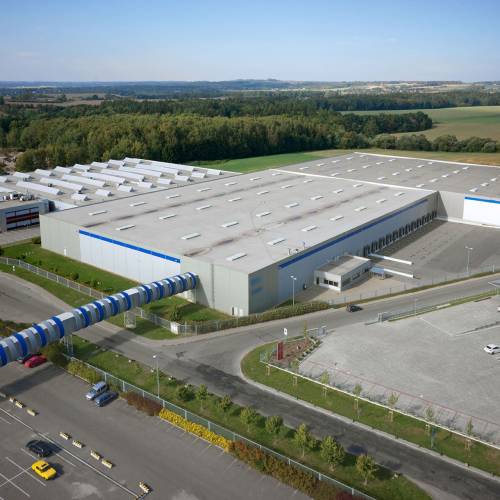
CGL Turnov Park
The Turnov Park comprises a modern warehouse and production facility with a total lettable area of 25,213 sqm with 24,907 sqm allocated to a warehouse and 306 sqm allocated to office space. It is an easily accessible location, D-10 motorway is in close proximity (500m) meaning the asset is less than a 25-minutes drive from Mlada Boleslav and Liberec, as well as a 40-minutes drive from Prague.
5 t/㎡
CGL Properties in France
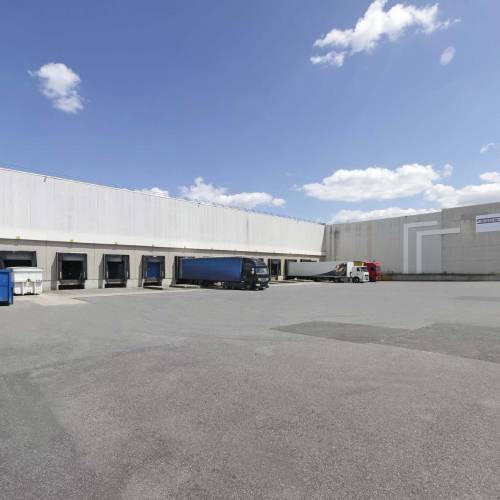
CGL Bondoufle Park
The Bondoufle Park comprises 20,396 sqm of warehouse space and 628 sqm of office space. Located in one of the prime locations in France within the second largest logistics hub of Greater Paris – Evry Bondoufle.
4-5 t/㎡
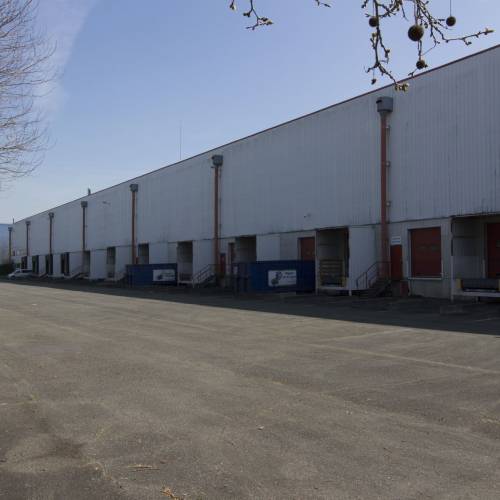
CGL Eragny Park
The Eragny Park consists of 29,730 sqm of total lettable area, comprising 25,027 sqm of warehouse space and 4,703 sqm of office space. The asset is located in a prime location, a large logistics hub in greater Paris – Cergy hub. Excellent accessibility due to the N104 and the A16 motorway, meaning Paris can be reached in under an hour, which attracts a wide range of occupiers across the logistics sector.
5-25 t/㎡
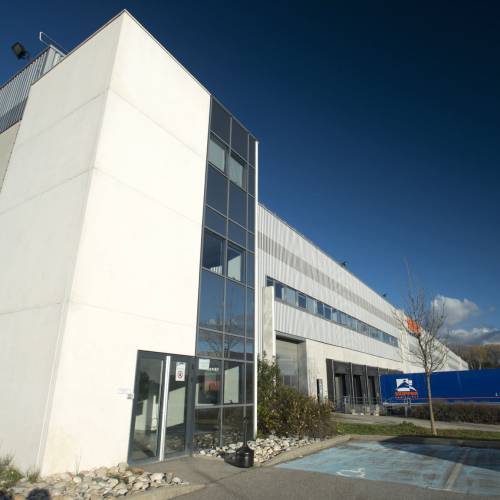
CGL Le Pouzin Park
Le Pouzin Park comprises 23,046 sqm of total lettable area, 22,268 sqm and 778 sqm are allocated to warehouse space and office space, respectively. A strategic position between Lyon and Marseille in the major French logistics corridor in the south, where 35% of the country’s total industrial stock is found. Excellent accessibility due to close proximity to the A7 motorway, connecting to Lyon, the entire Rhône Valley and Marseille.
5 t/㎡
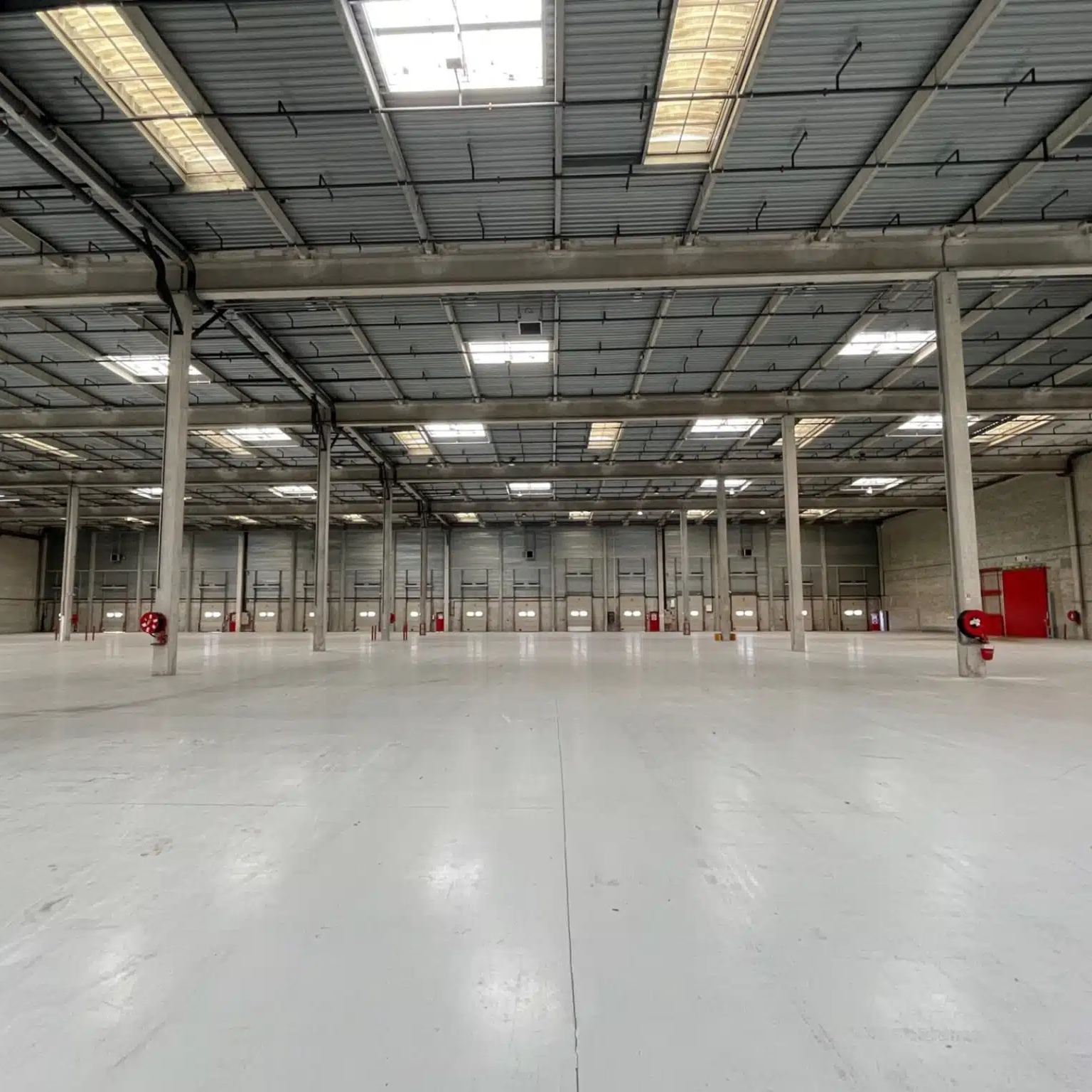
Warehouse Space for Rent - Ideal Business Investment Opportunity in Eragny, France
Eragny
Excellent Location, Convenient Access
We are pleased to offer a spacious and well-equipped warehouse space for rent. The property boasts a prime location, situated in close proximity to major highway access points, offering unparalleled convenience.
Interested parties please contact our Property Manager via [email protected].
CGL Properties in Germany
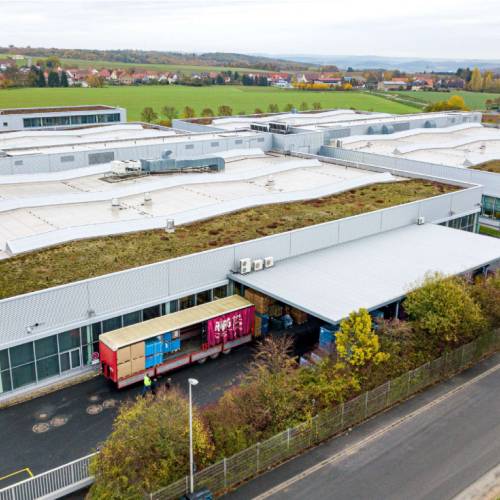
CGL Marktheidenfeld Park
The Marktheidenfeld Park comprises two rectangular one-storied production halls with a size of approximately 6,800 sqm (production hall I) and 7,500 sqm (production hall II), which are equipped with an intermediate ceiling for the technical installations (e.g. transformers, heating burners air ventilation units, etc.), one five-storey office building (including ground floor) with approximately 5,500 sqm, one one-storied canteen building with approximately 700 sqm and one one-storied test and small-parts storage building with approximately 1,100 sqm.
Its excellent strategic location of the industrial estate "Am Schlossfeld" for production and supply chains is ideally situated on the key traffic axis A3, whichcrosses Germany in a west-east direction and leads from the Dutch border to Austria. In addition, the location is highly integrated into the national structure of the economic regions.
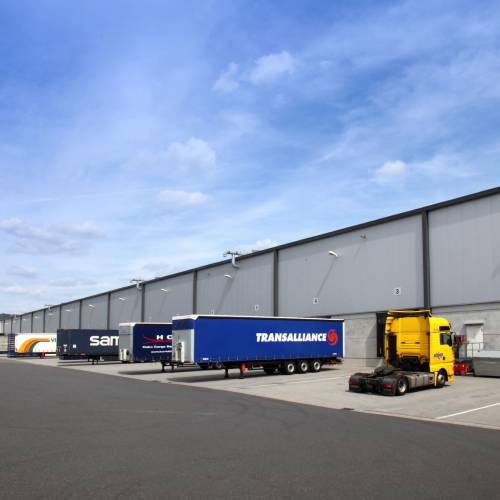
CGL Wittlich Park
The Wittlich Park comprises 29,603 sqm of warehouse space and 824 sqm of office space. State-of-the-art building with institutional specification, including a clear eaves height of 10.5m and a floor loading capacity of 6 t/㎡ with a sprinkler system installed. It is well connected to the transport links to motorways (A1 and A60), Wittlich’s main railway station and Frankfurt-Hahn Airport which is approximately 30 minutes away.
6 t/㎡
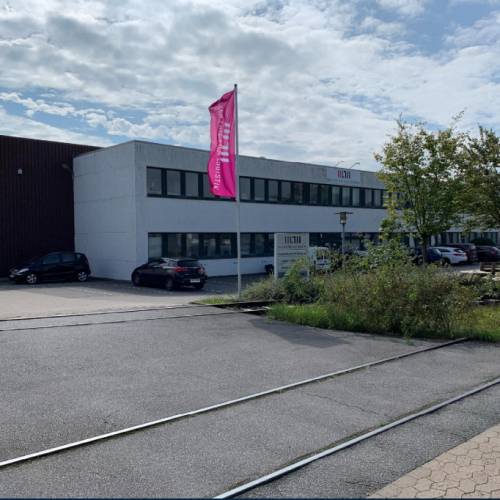
CGL Bünde Park
The Bünde Park comprises 16,280 sqm of warehouse space and 712 sqm of offices, located in a prominent industrial location. It is a strategic location close to Bielefeld with strong transport links to motorways (A30 and A2), rail and to the nearby Hannover-Langenhagen Airport.
7 t/㎡
CGL Properties in Hungary
CGL Budapest Park
Budapest Park is situated at a very convenient location, which only takes 15-minutes’ drive from Budapest international airport. It is at a major traffic point in Europe. The asset is occupied for electronic repair works, storage and office functions.
CGL Nyíregyháza Park
The Nyíregyháza Park is situated at a superior location. It is only about 3 km, from the M3 expressway. It is 50 km from Debrecen, Hungary's second largest city and 230 km from Budapest.
CGL Zalaegerszeg Park
The Zalaegerszeg Park is situated at a great location near the Europe E65 interstate highway. It is 176 km from Zagreb, the capital of Croatia and 195 km from Vienna, the capital of Austria. The asset is occupied for production works, storage and office functions.
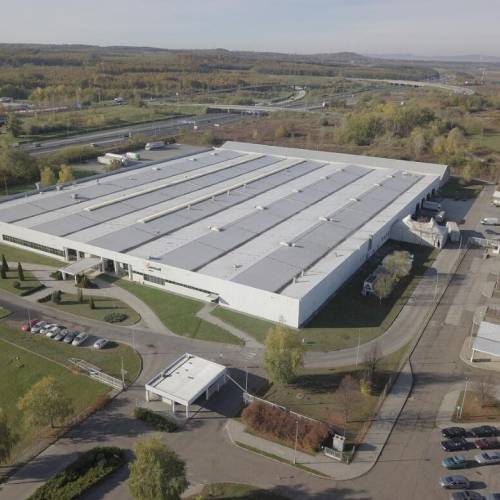
CGL Gödöllő Park
The Gödöllő Park is situated 28 km from the CBD of Budapest. The asset is 33 km from Budapest Airport and only 1 km from M3 motorway. The property is easily accessible by public transport with a bus stop at the park entrance.
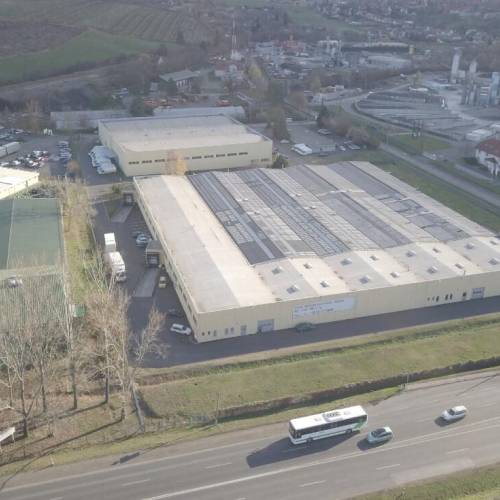
CGL Pécs Park
The Pécs Park covers an area of 2.7 hectares and comprises two warehouse buildings including office spaces. It offers industrial premises for warehouse and light production functions. It is 217 km from Budapest Airport, and 0.2 km from main road No. 6.
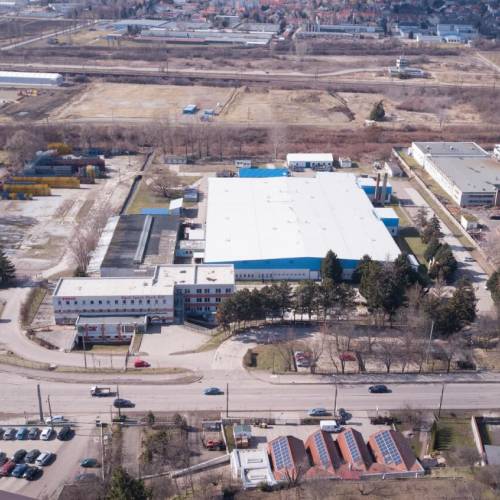
CGL Eger Park
The Eger Park combines four plots covering an area of 5.2 hectares and comprises three manufacturing buildings, a warehouse, an office building and auxiliary buildings such as the reception building, transformer house, gas receiver and a waste management shed.
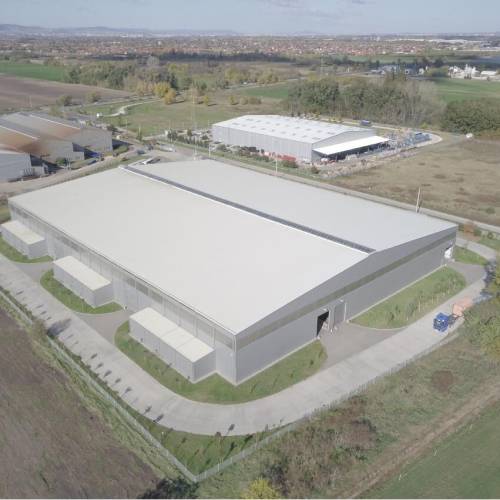
CGL Dunaharaszti Park
The Dunaharaszti covers an area of 2.7 hectares and comprises one warehouse building. It offers industrial premises for warehouse and light production functions. It is 23 km from Budapest CBD, 28 km from Budapest Airport and 6 km from M0 Motorway.
CGL Delta Park
The Delta Park covers an area of 2.4 hectares and comprises a warehouse building divided into two main blocks. It is located in a popular industrial and warehousing zone on the busy M0 Motorway.
It is about 17 km from the center of Budapest. Five national expressways, M1, M3, M5, M6 and M7, can be reached within 15 minutes.
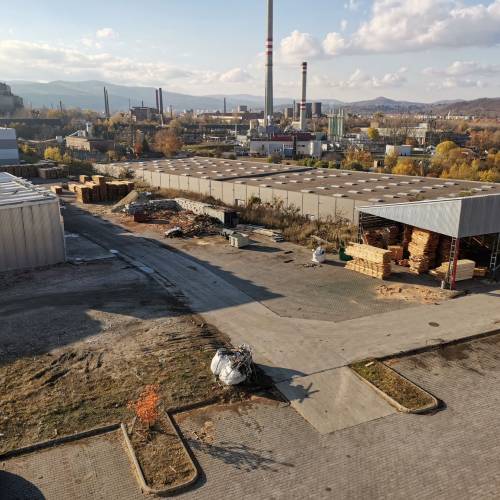
CGL Miskolc Park
The Miskolc Park consists of 2 warehouse buildings connected by open air connections with separate office building adjoined to the warehouse. It is located in the north to center of Mielec in a special economic zone.
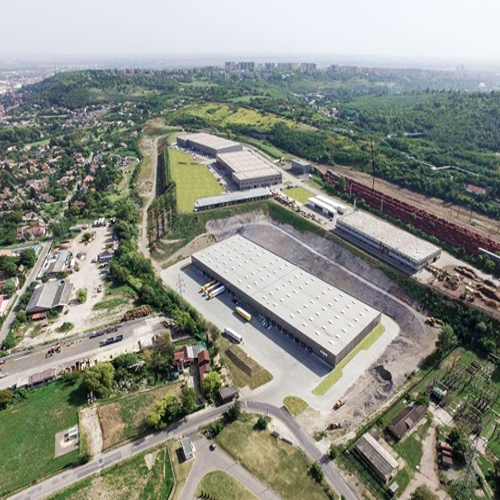
Warehouse Space for Rent - Ideal Business Investment Opportunity in Miskolc, Hungary
Miskolc
Excellent Location, Convenient Access
We are pleased to offer a spacious and well-equipped warehouse space for rent. The property boasts a prime location (Miskolc City), situated in close proximity to major highway access points (M30 Highway), offering unparalleled convenience.
For details, please visit our flyer here:
Lease Flyer_Miskolc_CGL_ENG 2024
Interested parties please contact our Property Manager via [email protected].
CGL Properties in Italy
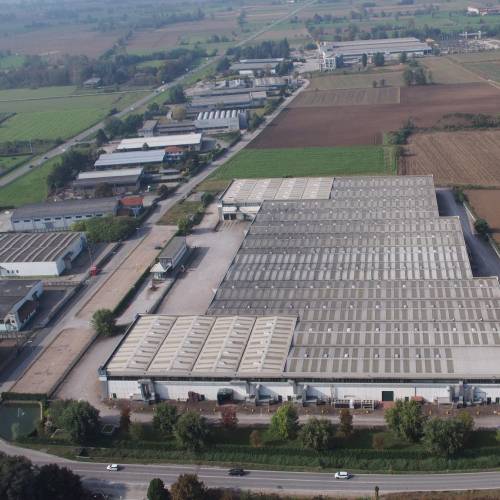
CGL Calvenzano Park
The Calvenzano Park consists of 32,000 sqm, comprising 31,278 sqm of warehouse space and 722 sqm of offices. It is located at the east of Milan and is a growing logistics corridor driven by its close proximity to Milan (within 1 hour).
5 t/㎡
CGL Properties in Netherlands
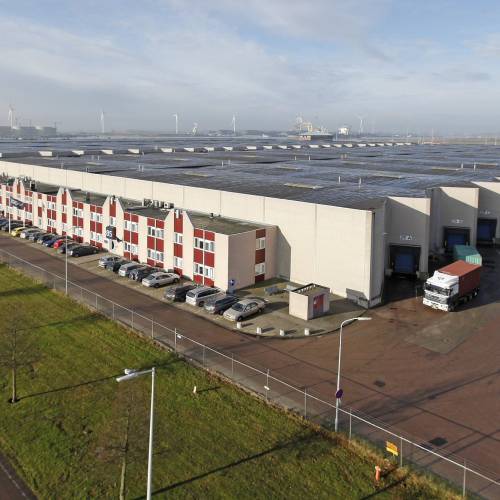
CGL Westpoint Park
Two separate buildings located on leasehold land with a total lettable area of 49,005 sqm including 12,126 sqm of external area as well as 36,185 sqm of warehouse space. Strong location in the heart of Amsterdam’s port which is an area that has seen sharp rental growth in recent times.
5 t/㎡
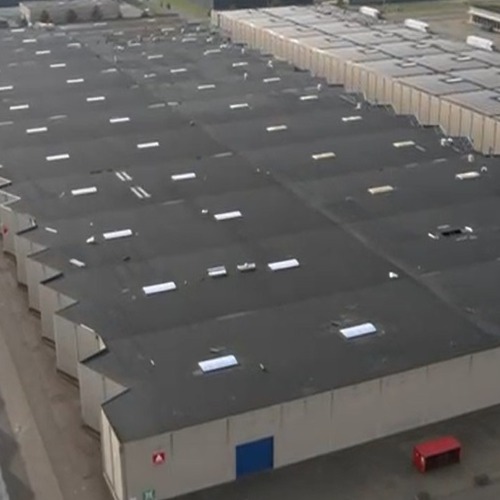
Case Study - Warehouse Rooftop Renovation Project Completed in Q4 2023
An old-aged rooftop at a warehouse has caused persistent leakage and potential harm to the underlying wool insulation which required immediate attention and repair within a short timeframe to minimise the disruption to the daily operations...
Please click link below to read more:
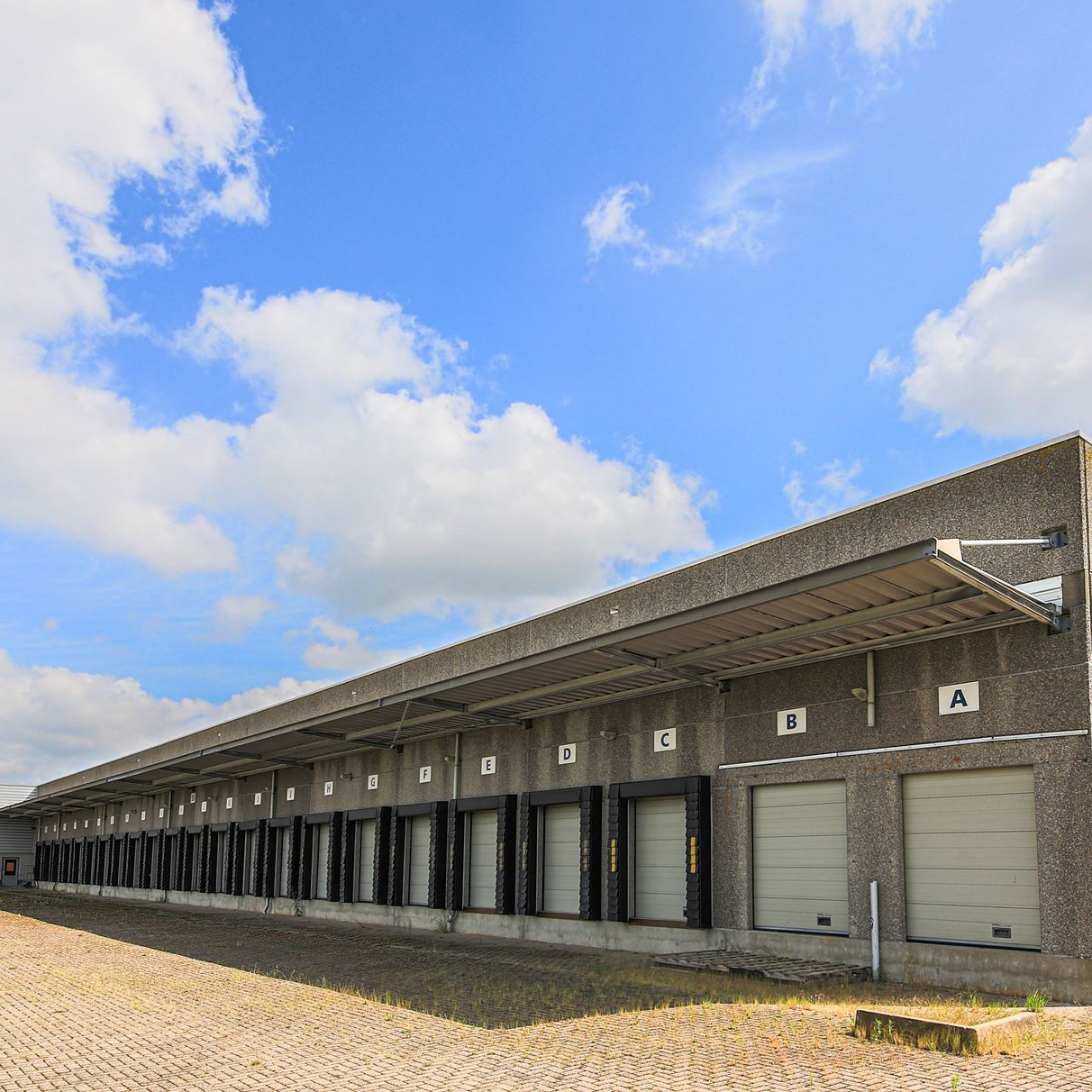
Warehouse Space for Rent - Ideal Business Investment Opportunity in Amsterdam
Amsterdam
Excellent Location, Convenient Access
We are pleased to offer a spacious and well-equipped warehouse space for rent. The property boasts a prime location, situated in close proximity to major highway access points, offering unparalleled convenience.
For details, please visit our posting here:
https://www.fundainbusiness.nl/en/bedrijfshal/amsterdam/object-89996077-latexweg-1/
Interested parties please contact our Property Manager via [email protected].
CGL Properties in Poland
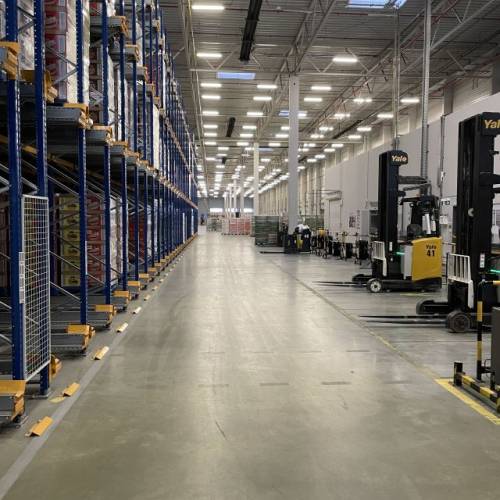
CGL Toruń Park
The Toruń Park comprises 29,415 sqm of warehouse space and 894 sqm of office space. It is a class A logistics facility and certified BREEAM "Very Good" for its sustainable features. The asset is situated in Grebocin, ca. 10 km north-east of Torun, a northern Polish city of over 200,000 inhabitants, which is combined with neighbouring Bydgoszcz to form the Bydgoszcz-Torun metropolitan area with a population of ca. 800,000 inhabitants.
5 t/㎡
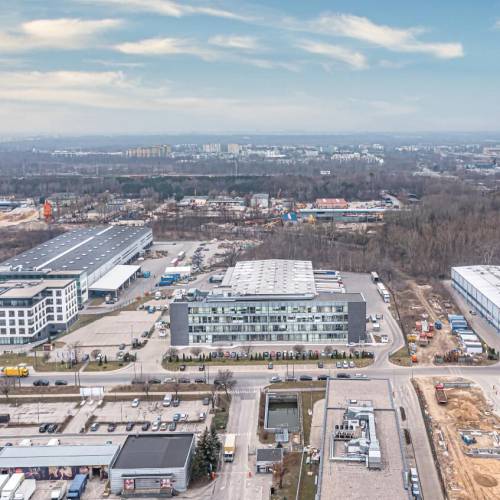
CGL Żerań Park
The Żerań Park is an inner city light industrial and last mile distribution park with a total of 6 independent buildings which comprise of 28,613 sqm of warehouse space, 14,991 sqm of office, 98 underground parking spaces, 162 sqm of surface parking spaces and an additional 5,467 sqm of external storage.
It is located on Annopol street in the Żerań district in north-eastern Warsaw and by the eastern bank of the Vistula river. The Żerań district is one of the two major industrial and logistics hubs in Warsaw zone I, with over 331,000 sqm of industrial space and no pipeline at present, largely due to the booming residential market which has led residential developers to acquire most of the available nearby plots.
5 t/㎡
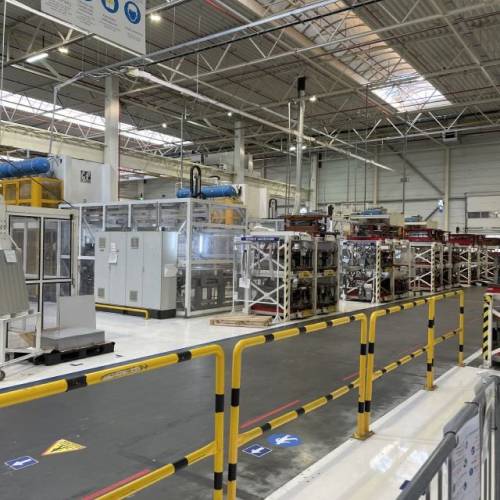
CGL Legnica Park
The Legnica Park comprises 23,724.53 sq m of production and warehouse space, and 2,305.29 sq m of office space. Legnica is the 3rd largest city in the Lower Silesian region with a population of over 100,000 inhabitants, and is situated 70 km to the west of Wroclaw and 100 km of the German border, practically making it a midpoint between the 2 markets along the A4. Legnica has its own designated special economic zone, which in recent years has positioned the area as a significant industrial hub with a particular emphasis on the automotive industry.
5 t/㎡
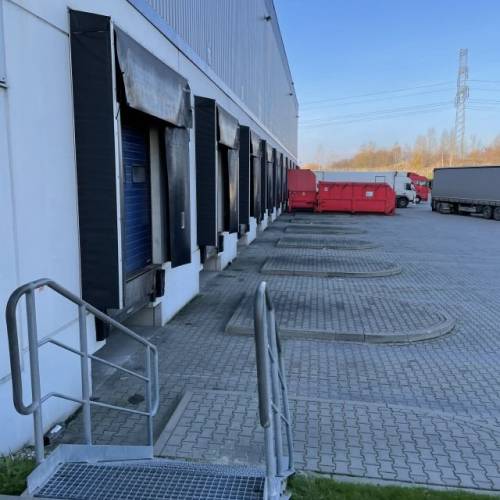
CGL Mysłowice Park
The Mysłowice Park comprises 26,626 sqm of warehouse space and 1,354.12 sqm of office space and is a standard class A logistics facility. It is certified BREEAM "Very Good" for its sustainable features. It is located in Myslowice (ca. 75,000 inhabitants), within a well-established logistics hub by the junction of two of the regions key motorways: The S1 express road and the A4 motorway. The city of Myslowice is a part of the Katowice Urban Area, the largest urban area in Poland with over 2.7 million inhabitants, and the Katowice metropolitan area with a population of nearly 3.5 million inhabitants. Given its unrivalled accessibility to both key roads in the region, Myslowice is widely considered as one of the most highly coveted logistics locations in southern Poland.
5 t/㎡
CGL Natolin Park
The Natolin Park is a modern logistics facility situated in Grodzisk Mazowiecki, a well-established submarket of Warsaw and in close vicinity to the A2 motorway. It comprises 15,030 sqm of warehouse space and 1,000 sqm of office. It is ideally situated within a 4 minutes’ drive to the A2, a key Polish motorway which connects Warsaw to Berlin via the Strykow junction and Poznan. The Konotopa junction of the S8 and S2 expressways is situated 20 km east of the asset along the A2, connecting the asset with Warsaw’s ring road and effectively every part of the Polish capital, as well as Warsaw’s Chopin Airport, which is situated within a 25 minutes’ drive of the park.
5 t/㎡
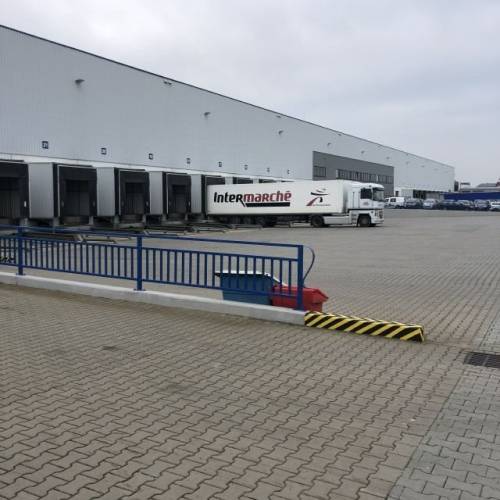
CGL Garwolin Park
The Garwolin Park comprises 24,480 sqm of Warehouse space and 1,100 sqm of office space and is certified BREEAM "Very Good" for its sustainable features. It is located in Garwolin, a town of 17,000 inhabitants located within the Warsaw zone II submarket, ca. 65 km south-east of the capital. The asset is situated directly on the S17 express road, and opposite of Avon Operation’s factory, one of Europe’s largest cosmetics factories which has been operating in Garwolin since 1997.
5 t/㎡
CGL Grodzisk Park
The Grodzisk Park consists of 2 warehouses and office buildings with a total area of 29,282 sqm. It is located in Grodzisk Mazowiecki, in the south-west of the Mazowieckie Voivodeship, exactly between Warsaw and Lódz. The Grodzisk Park is an ideal point for logistic service of Warsaw and the domestic market. The strategic location near the capital city - 2 km from the "Grodzisk Mazowiecki junction" on the A2 highway, connecting Warsaw and Berlin - is certainly the park's most important benefit.
5-9 t/㎡
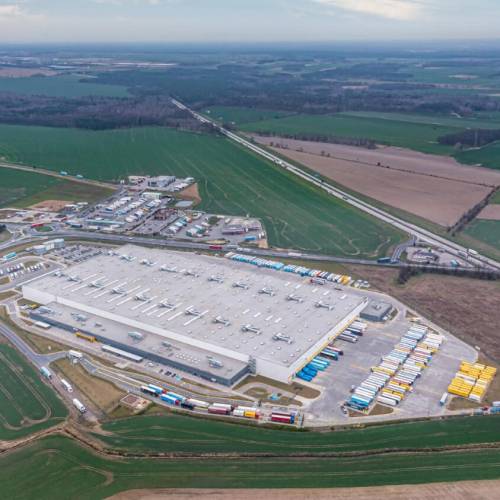
CGL Boleslawiec Park
The Boleslawiec Park is a single storey class A warehouse which was designed by Amazon for handling and shipping smaller inbound items to fulfillment centres. It has a total GLA of 59,953 sqm, which includes 52,790 sqm of warehouse space and 7,163 sq m of office space and social areas.
5 t/㎡
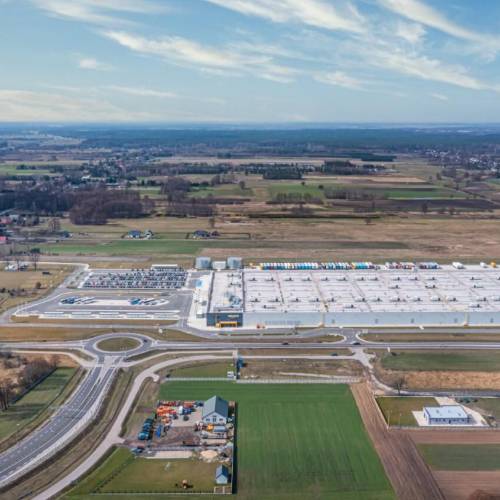
CGL Lodz Park
The Lodz Park is Amazon’s first European facility of this kind, carefully designed to ensure the safety of Amazon associates while handling products which contain flammable liquids or aerosols. The building is a single storey class A logistics warehouse.
5 t/㎡
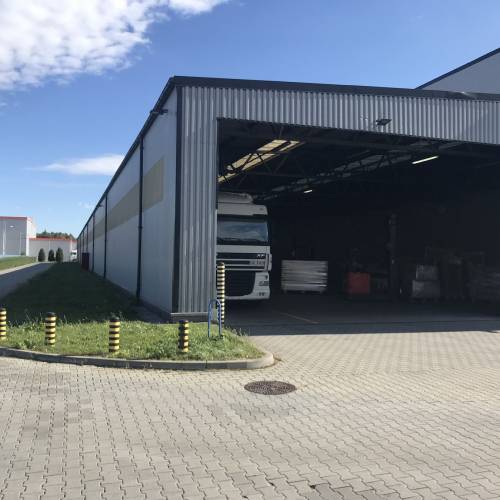
CGL Mielec Park
The Mielec Park represents a warehouse scheme (consisting of 8 separate buildings) offering 44,675 sqm of total lettable area constituting 42,855 sqm of warehouse space and 1,820 sqm of office space as well as warehouse shed with area of 4,939 sqm (non-GLA area), with total land area of 80,713 sqm. It is located in Mielec at the northern administrative border of the city. It is also ca. 20 km to the north from the A4 motorway providing connection to southern agglomerations (Cracow, Rzeszow, Silesia, Wrocław) of Poland and linking to the German and Ukrainian country borders.
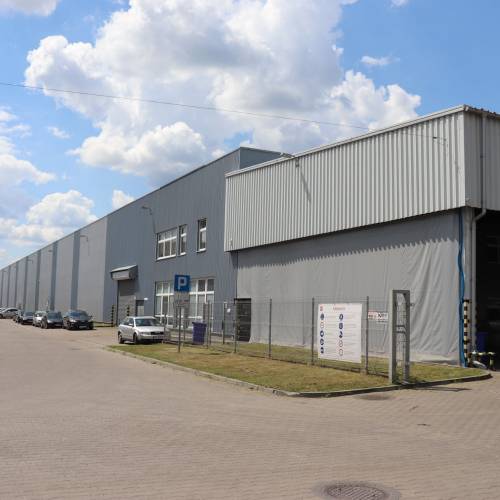
CGL Mazowiecki Park
The Mazowiecki Park represents a warehouse scheme offering 14,980 sqm of total lettable area constituting 13,630 sqm of warehouse space and 1,350 sqm of office space, with additional non-GLA space constituting 2 warehouse sheds with area of 1,941 sqm, situated on 9 land plots with total land area of 31,701 sqm. It is close to western boundaries of Warsaw city. The location benefits from direct proximity of National Road No. 92 which connects the park with Warsaw and Poznań.
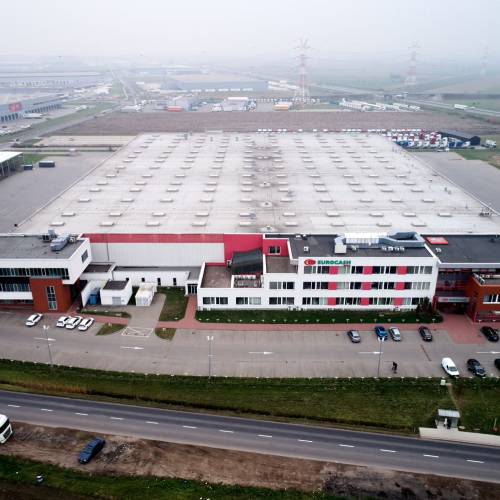
CGL Poznań Park
The Poznań Park comprises a modern warehouse with a total lettable area of 26,257 sqm. 20,270 sqm is attributed to warehouse, 4,487 sqm to office and 1,500 sqm to other usage. It is a prime logistics location in the Poznań region, one of the Big Five logistics destinations in Poland with a well-developed infrastructure, availability to a skilled workforce and recognition amongst "Very Good" key market investors, developers, and logistics/retail occupiers.
6 t/㎡
CGL Properties in Slovakia
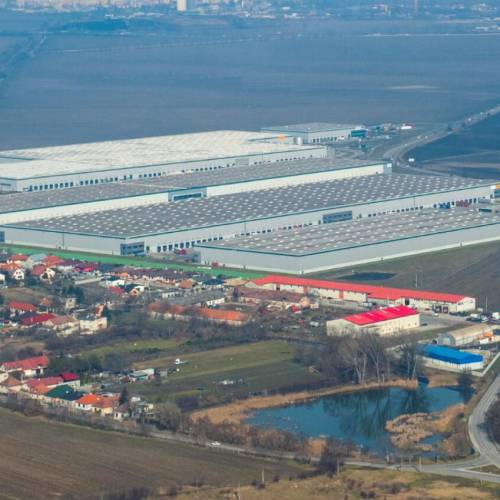
CGL Galanta Park
The Galanta Park is at an excellent location with 68 km from the capital of Slovakia. It is located at the intersection of continental highways D1, D2 and R1. This park comprises of five warehouses.
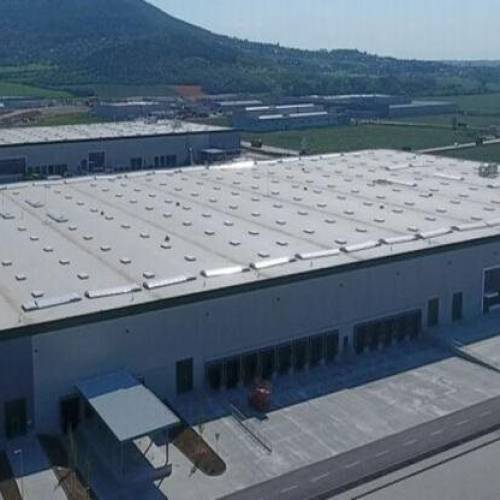
CGL Nitra Park
The Nitra Park comprises 101,092 sqm of lettable area. It offers industrial premises for warehouse and light production functions, and it is 85 km from Bratislava Airport.
CGL Properties in Spain
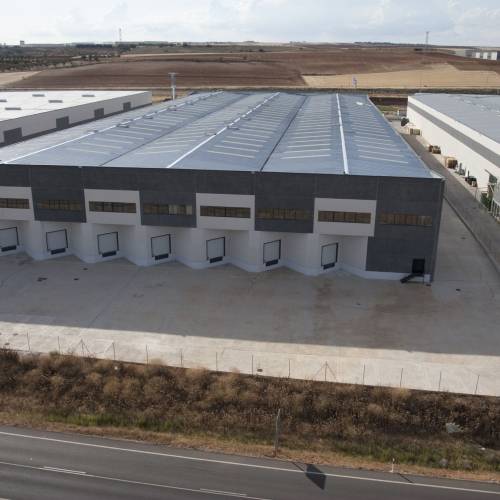
CGL Alovera Park
The Alovera Park comprises 13,030 sqm of warehouse space and 1,623 sqm of office space. The park is situated in an established logistics area in Alovera. The asset is directly accessible via the R2 (Madrid –Guadalajara) and is in close proximity to the A2 motorway providing direct access between Madrid and Barcelona.
5 t/㎡
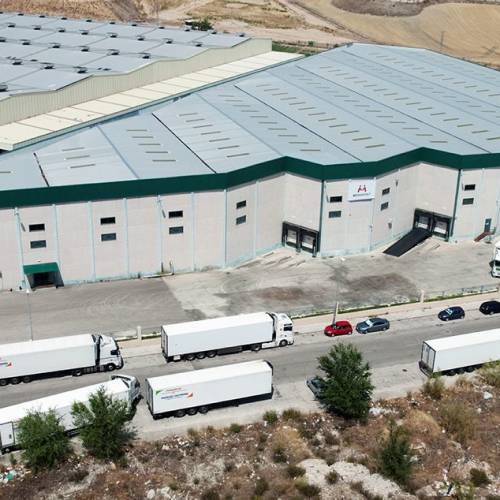
CGL Valdemoro Park
The Valdemoro Park comprises a total lettable area of 11,044 sqm. 10,293 sqm and 751 sqm are allocated to warehouse and office space respectively. The asset is located in La Postura Industrial Area, which lies approximately 30 km south of Madrid and is a very attractive location for both distribution and urban logistics operators. It also has excellent access from A-4 motorway which is one of the main logistics routes and connects Southern Spain regions to Madrid and its significant population catchment.
5 t/㎡
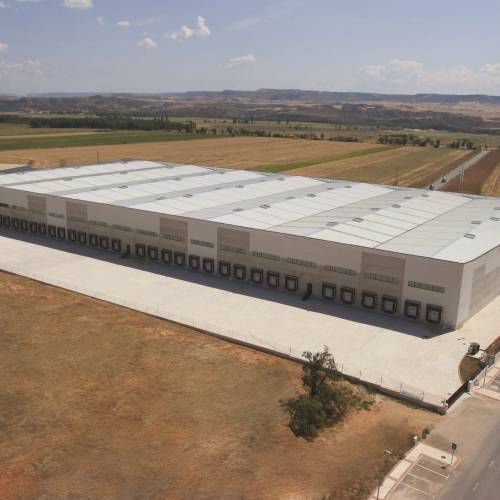
CGL Fontanar Park
The Fontanar Park comprises 22,129 sqm of warehouse space and 1,523 sqm of offices. The asset is situated at an excellent urban logistics location, benefiting from an excellent infrastructure and transport links. The A2 motorway (main logistics route in Spain) provides access to Madrid, Zaragoza and Barcelona.
5 t/㎡
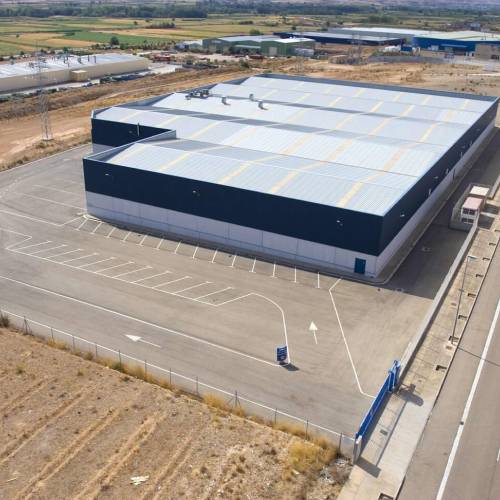
CGL Pedrola Park
The Pedrola Park comprises 7,641 sqm of warehouse space and 762 sqm of offices.Situated in a strategic urban logistics location, 34km from Zaragoza city centre, Pedrola is the fifth most populated city in Spain within excess of 660,000 inhabitants. With its easy access to A2 motorway which connects Madrid to Barcelona, this route is considered the main distribution route in Spain. This asset consists of one consolidated building separated by a single dividing wall across the width of the structure, with two gates that separate the internal areas. The northern section of the building is used for manufacturing, whereas the southern section is dedicated for storage and distribution space.
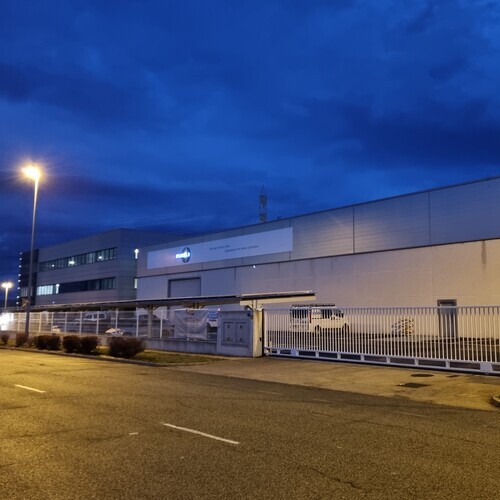
CGL Pamplona Park
Pamplona
The Pamplona Park comprises a warehouse of 8,292 sqm, bulit in 2006 for Industrial - storage use, with a maximum height of 10 meters, which is located in an industrial area of Orcoyen close to the Volkswagen factory in Navarre, Spain. The AP-30 highway, connects the asset with the city centre of Pamplona within a 15 minute-drive.The roads connecting Pamplona to other major cities in Spain are primarily the Autovía del Camino (A-12), linking it to Logroño, and the Autovía de Navarra (A-15), connecting Pamplona to Tudela and linking with the AP-15 motorway to reach Zaragoza and Barcelona. Additionally, the A-21 Autovía connects Pamplona to Jaca, and the A-1 Autovía provides access to Madrid. These highways facilitate efficient connectivity to various parts of the country.
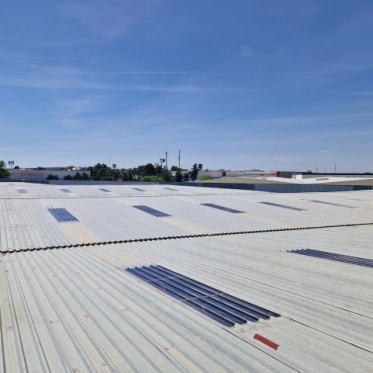
Case Study - Skylight Renovation Project Completed in Q2 2024
A skylight renovation project has been conducted in the logistics asset located in Valdemoro, Spain. This project is 5 weeks long and involves changing 126 skylights on the roof and cleaning works.
Please click link below to read more:
Case Study - Skylight Renovation Project

